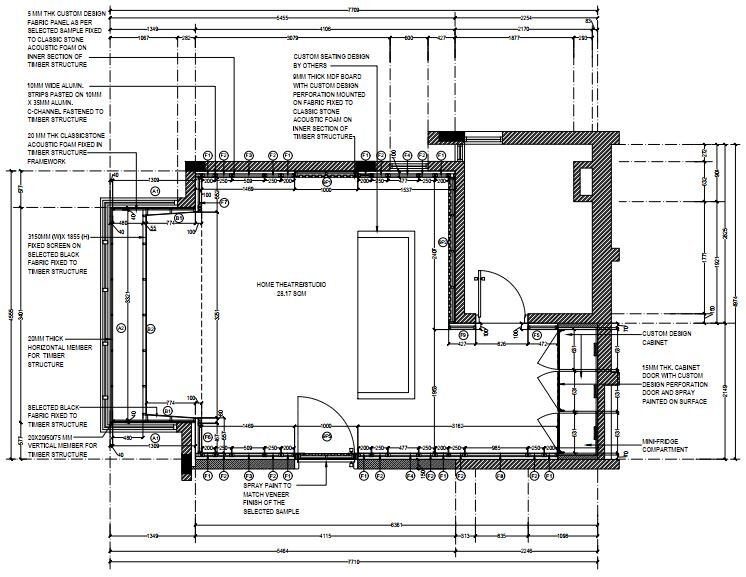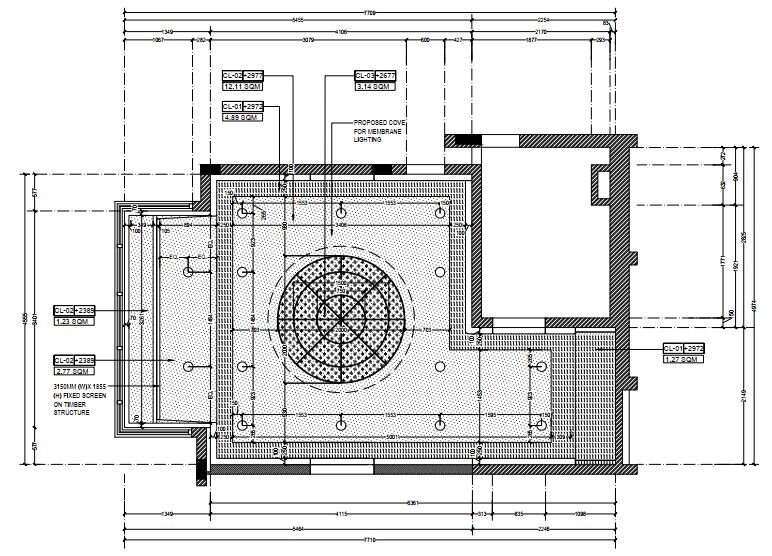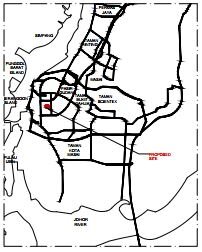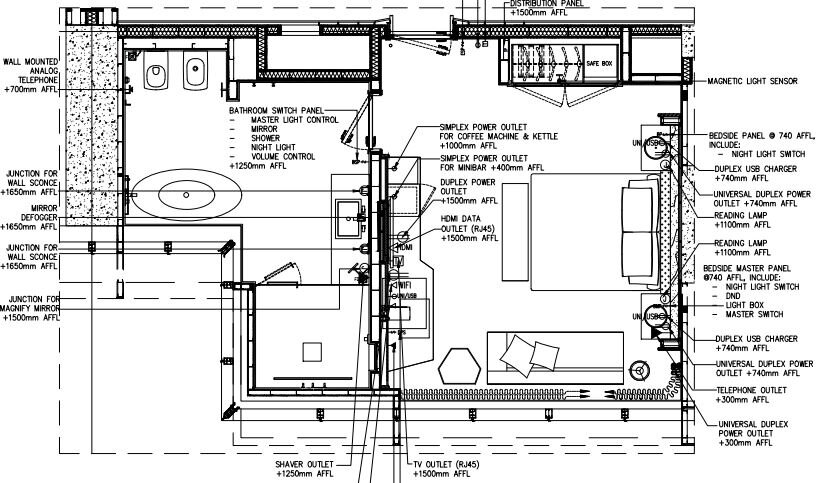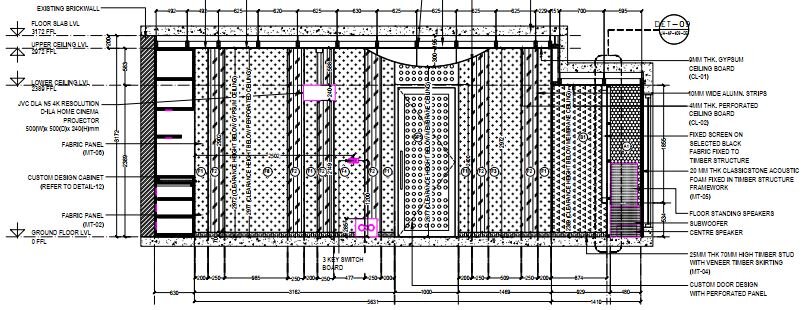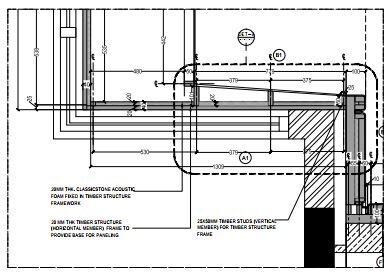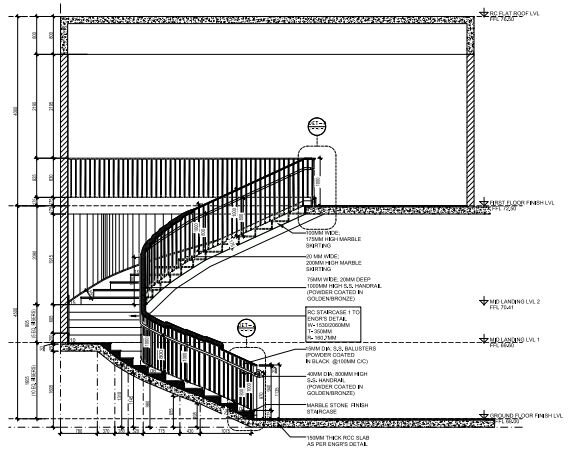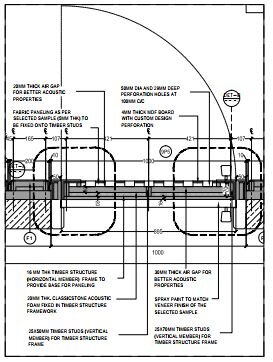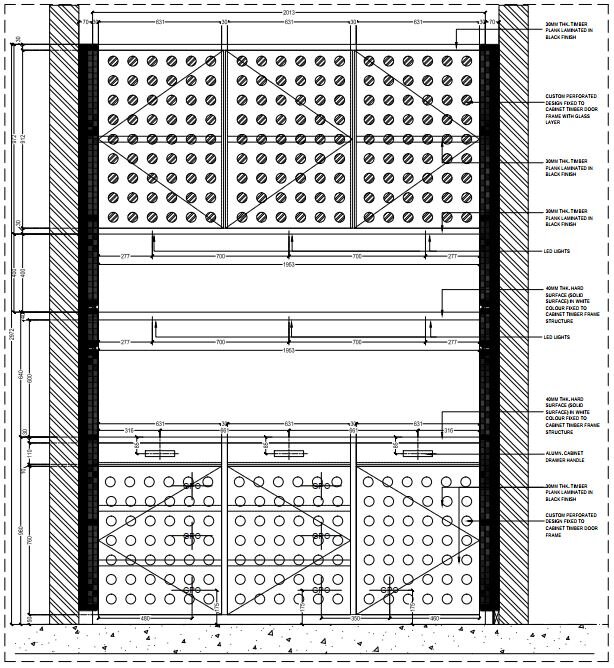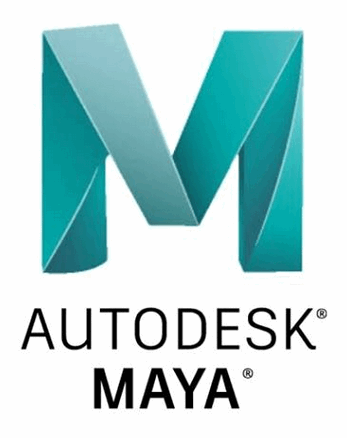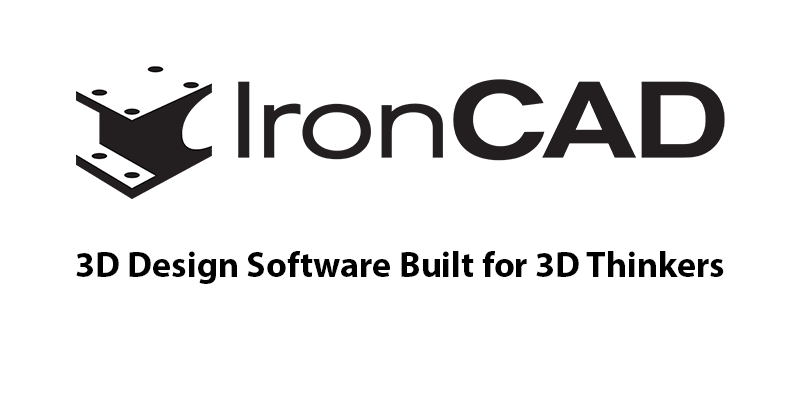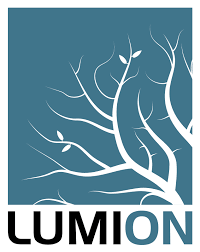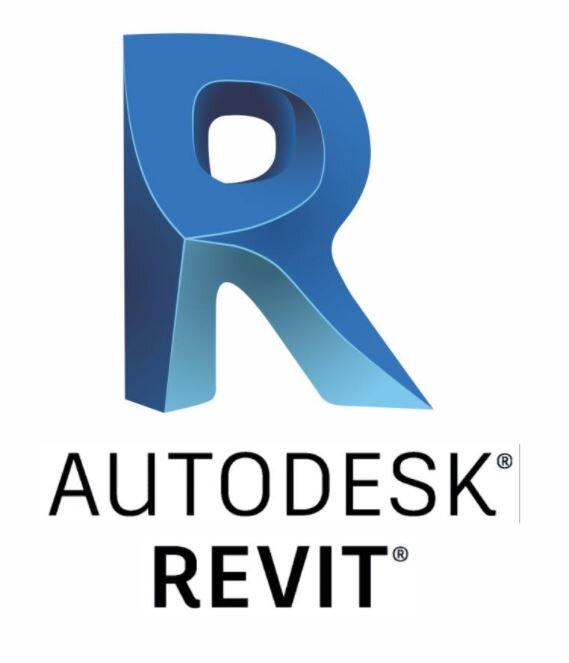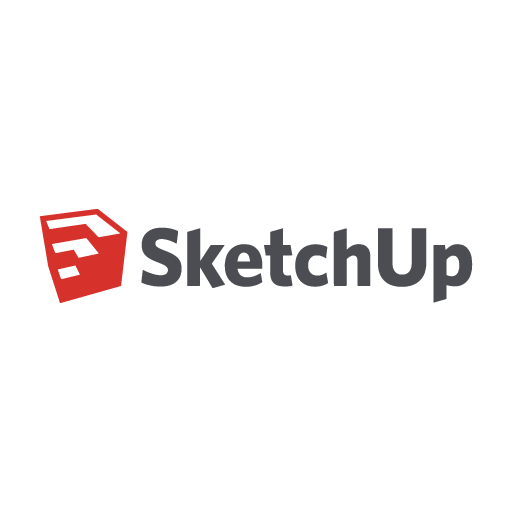2D DRAFTING & ENGINEERING DESIGN
Our 2D CAD drafting & design services cater to a wide range of industries across the building services, engineering and design sectors not limited to:
Architecture
Civil
Structural
Mechanical & Electrical (M&E)
Lighting & Security
Commercial & public spaces (restaurants, corporate offices, universities)
Industrial
Interior Design
Engineering Consultancies
Audio Visual System Integrators (SI) & Consultants
Acoustics & Sound Treatment
Product Prototyping & Manufacturing
Some common 2D drafting applications include:
3D MODELLING
3D Design Services:
Product Modelling & Assembly
Product Manufacture ready for 3D Printing
Patent Design
Product Prototyping
2D to 3D Conversion & Transposition
Conceptual Visual Design
Interior Design Modelling & Renders
We Use:
Audio Visual Design & INTEGRATION (D&B)
Audio Visual system design is a niche area of specialty that we provide here at Line Draw CAD Lab. With the principals having approximately 13 years of international experience in the professional audio visual industry, Line Draw's personnel are fully equipped with the necessary knowledge and skills to offer a variety of Audio Visual design and support services.
Comprehensive AV system design & integration services complete from conceptual design through to installation & As-Builts
Preparation of detailed AV technical drawing design packages
Site visits to review new and/or existing AV system requirements
Training for in-house staff on project-specific AV knowledge (system functionality, understanding signal flow and schematic-reading, basic AV system theory etc.)
Complete CAD support for AV integration companies - assist in-house CAD & technical AV staff as needed
AV Design & Consultation applications:
1. Home Owners seeking to upgrade residential AV system
2. Small business owners (F&B, cafes, restaurants, bars)
3. Corporate clients (offices, videoconferencing solutions, presentation rooms, conference halls)
4. Educational & Training institutes
Services provided:
1. AV Design Documentation Packages
2. AV Design Consultancy & Planning
3. Complete AV Integration (Design & Build)
AUDIO VISUAL DRAFTING SERVICES
We strive to provide a wide variety of CAD drafting and design services to the professional AV community:
AV System schematics and wiring interconnect diagrams
AV Concept drawings
AV Equipment manufacture detail
AV Rack layouts and interconnection detail
AV Pin-out detail
AV Floor plan layouts and cable pathways
AV Elevations and installation detail
AV As-Builts & construction drawings
AV Cabling schedules, labels & specifications
AV Project documentation, technical briefs & system specifications
Complete Tender submission packages
Contact us today to find out more about how we can assist you with your next audio visual project.
AV systems experience and familiarity:
Boardroom
Videoconferencing
Meeting rooms
Public address (PA)
Background music systems
Digital signage
Videowalls
Audio reinforcement systems
Recording studios
Video Projection
University lecture theatres & classroom
Auditorium & Theatres
House of worship
Training & Tutorial rooms
INTERIOR DESIGN & HOME RENOVATION
*The attached design has been supplied & authorized with consent for promotional use by our local design partners DESIGNUS Studio*
Interior Design
In conjunction with a collection of our design partners in the industry, we provide full-fledged Interior Design packages that incorporate all stages of the ID design process all the way through to building & construction. This process will include concept design & mood board development, shop drawings & construction ready documentation, licensing and approval permits and engagement of contractors for construction. Contact us for more information.
Approvals & Permit Licensing for Home Renovations
Looking to renovate your home but unsure where to start with this process? Line Draw CAD Lab is able to assist you with the entire renovation process inclusive of:
i. Site Review & Audit of renovation design requirements
ii. Co-ordination with local authorities and relevant endorsements for acquisition of appropriate licensing & permit approvals for renovation
iii. Preparation of complete architectural and structural shop drawings packages for proposed renovation detail, contractor reference and permit approvals
iv. Project co-ordination and scheduling
v. Design consultation for design efficiency
BUILDING INFORMATION MODELLING (BIM)
a. About BIM
According to Autodesk - creators of the leading BIM software Revit - Building Information Modeling (BIM) is an intelligent 3D model-based process that gives architecture, engineering, and construction (AEC) professionals the insight and tools to more efficiently plan, design, construct, and manage buildings and infrastructure.
BIM is used to design and document building and infrastructure designs. Every detail of a building is modeled in BIM. The model can be used for analysis to explore design options and to create visualizations that help stakeholders understand what the building will look like before it’s built. The model is then used to generate the design documentation for construction.
b. Why BIM?
BIM not only allows design and construction teams to work more efficiently, but it allows them to capture the data they create during the process to benefit operations and maintenance activities. The modelling process of BIM takes into account the specifics of construction and design parameters in a single intelligent and adaptive model that produces accurate data resulting in severe minimization of error and design flaws that are not possible with traditional CAD softwares. This is why BIM mandates are increasing across the globe.
c. BIM Services (By Discipline)
i. Architecture & Building Design
ii. Civil & Structural Engineering
iii. MEP (Mechanical & Plumbing)
iv. Electrical (Power systems, Lighting, Audio Visual)
v. Interference Checks & Reports (for clashes)
OTHER SERVICES
CAD Conversion services (Paper to CAD, Image to CAD, PDF to CAD)
Architectural editing & clean-up
Custom blocks, Manufacture detail and Object design
Client-specific Templates & Standardized layouts
Unit Conversion (between Imperial and Metric Scales)
Project documentation, technical briefs & system specifications
Custom layouts (*Please enquire - all custom requests welcome)
Please visit our Portfolio page to view samples of our work.


